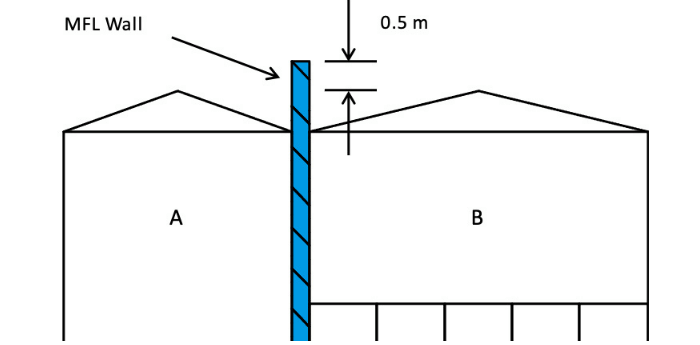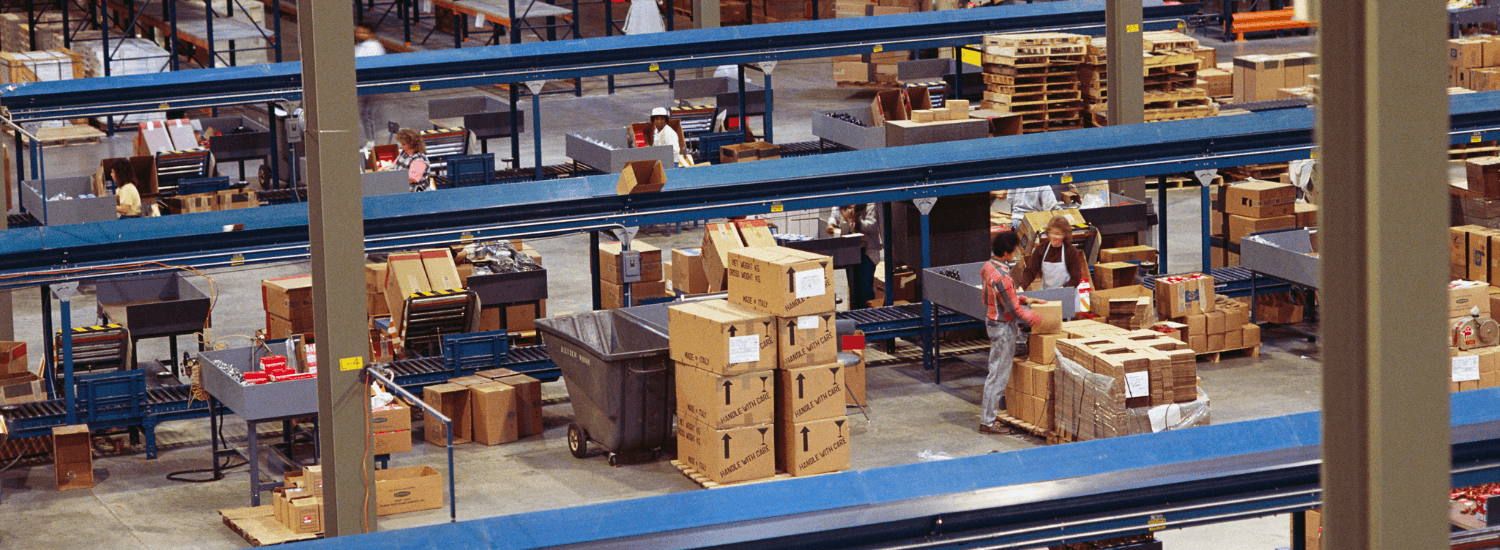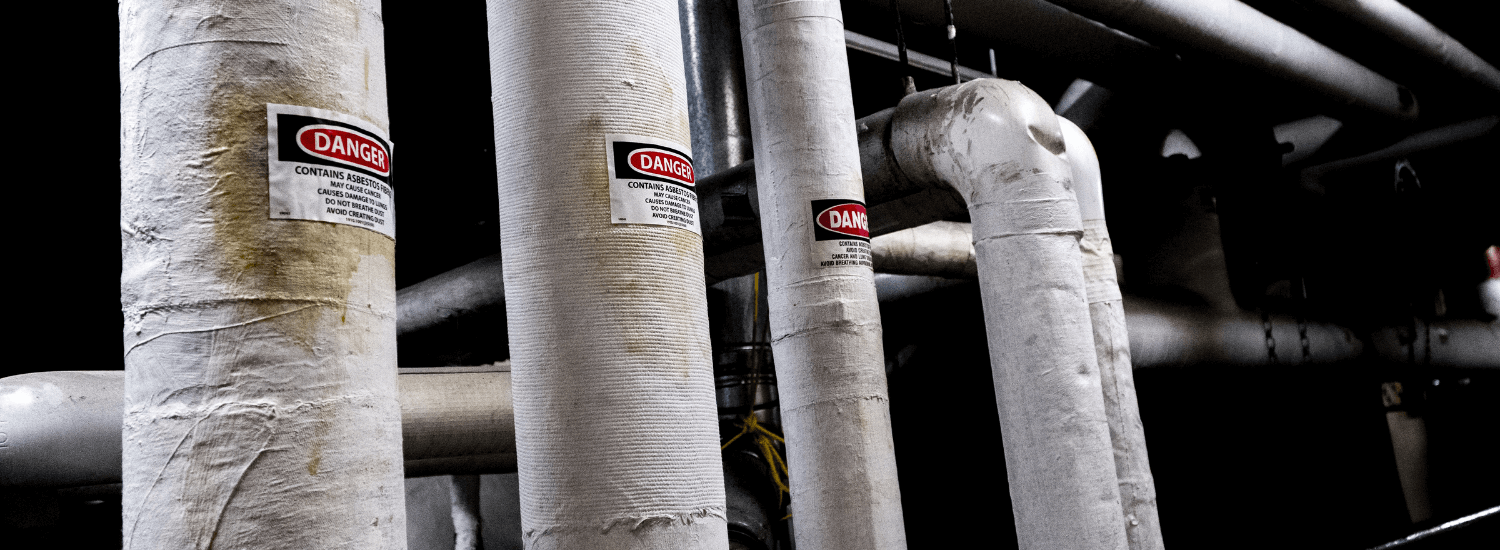Fire separation: Keep it contained!
- Adequately designed and installed fire separation is important to protect a property from fire spread
- Having effective fire separation in place can limit the extent of smoke and heat damage to buildings, contents and stock, which could otherwise result in significant business interruption
- Monitoring and maintenance are key to fire separation effectiveness.
In theory, we are all aware of the danger of fire and the safety measures we should have, but in reality, it’s probably an issue that doesn’t enter our conscious thought on a regular basis.
We, hopefully, have safeguards in place in the event of a fire occurring, which may include the use of ‘active fire equipment’ – such as fire extinguishers and blankets or hose reels, or even a dependency on automatic fire protection such as sprinklers - to tackle a fire if one started.
However, fire can spread very quickly depending on the building design and fire load. It takes just 60 seconds for a fire to take hold, and three minutes to reach a temperature in excess of 800 degrees Celsius and spread to other rooms1. The effectiveness of active fire equipment such as fire extinguishers, blankets and hose reels may be impacted by the occupancy type and fire load and can also depend on a person’s training and willingness to use them in a fire situation. So, in the event of a fire, while the availability of active fire equipment may be beneficial, these benefits can be limited to assisting in safe evacuation, rather than impeding the spread of fire.
Sometimes, despite your best efforts, fires can’t be prevented, but by taking the correct action beforehand, the spread of fire can be limited. Through effective fire separation or ‘passive protection’, property damage and business interruption exposure may be reduced, in addition to potentially saving people’s lives.
Fire separation – the passive prevention
While active fire equipment might spring to mind, it’s the passive fire protection that can really impede a fire from doing serious damage – which is why fire separation is critical.
Fire separation is managed by the use of fire-rated, non-combustible walls, doors, floors and ducts that act as a barrier against the spread of fire, essentially compartmentalising the hazard for a period of time. In residential buildings, fire separation now has to be included in-between individual residences, while in commercial buildings fire separation can be used to protect individual areas of a building, for example, a warehouse or a server room.
“At a basic level, fire separation impedes the spread of fire between a building’s area – we’re talking about the physical barriers in a building, such as walls and doors,” says Max Fontes, Risk Engineer at QBE.
We’ve all seen countless stories about fires devastating buildings. Only recently, the Visy recycling plant in South Australia suffered millions of dollars of damage2, and the Prestons factory fire in New South Wales needed 150 firefighters and 40 crews to get it under control3.
We rarely, however, read about the fires that don’t progress to such huge scales.
“I recently attended a building where a fire had started in a server room in a car park,” says Fontes.
“The room was correctly designed in terms of fire protection. It was fitted with an automatic gas extinguishing system, and its fire doors were correctly installed. The fire doors closed and the fire was contained within that room. If it hadn’t been, the whole building could have caught on fire.
“As it was, the building was closed down for about a week, and everything was back to normal very quickly.”
While walls, doors and floors immediately spring to mind when thinking about fire separation, there are other aspects of an industrial or commercial operation – or, indeed residential premises, that can connect one building to another.
Pedestrian bridges, tunnels (for cabling or pipes etcetera) and conveyor belts are all commonplace in many businesses, and can theoretically transfer a fire from one location to another.
By using fire doors and walls wherever possible, and/or ensuring these access channels are constructed of fire-rated material, the threat of fire spread can be minimised.
For example, the use of conveyor belt interruption, fire doors, walls and shutters can prevent a conveyor belt fire transferring to another building.

Fire separation fails
While fire walls and doors are aspects of fire separation that can significantly reduce the chance of fire spreading, they can be weaknesses too, if not maintained properly.
For example, a firewall can have a corroded concrete case, a fire-resistant construction may have deteriorated, or fire doors may be propped open.
“A lot of the time, problems come from hardware not being rated, or being installed incorrectly,” says Fontes.
Other common issues occur when cables penetrate walls and either haven’t been sealed or have been sealed with combustible foam. Or if flammable items – cardboard, for example – are stored between buildings, conveyors are not protected, or there’s a lack of fire pillows in electrical risers in multi-storey buildings.
“I’ve seen so-called firewalls that don’t extend up to the ceilings,” says Fontes. “They had the right idea, but thought they’d save money by not bothering to go all the way up to the roof!”
Owning fire separation
Responsibility for fire separation needs to be shared by the building owner as well as the people working within the building.
“While the building owner will be responsible for the fire separation meeting standard, it’s the responsibility of the people working in the building to ensure that, for example, fire doors aren’t left open or exits blocked,” says Fontes.
To ensure your building is as safe as it can be, Fontes recommends conducting a visual assessment on a regular basis – once a month – to look for areas that may be a weakness.
“Make sure doors are closed and that any penetrations – cabling, for example – are adequately sealed from wall to wall,” he says. “Check that doors and walls aren’t damaged, and that there’s no evidence of anything being compromised.”
In addition to a frequent visual check, Fontes recommends a more thorough check is occasionally carried out by a qualified assessor, to identify any issues that aren’t immediately obvious.
Fontes suggests monitoring work practises, too, for anything that could create an issue.
“Walk the floor and take in what’s going on. For example, a forklift driver in a warehouse could be leaving doors open for too long.”
Aside from looking at the fire separation in the building structure, another related aspect, of course, is to minimise any incidents of fire in the first place – for example, if hot work takes place in the building or surrounding areas, ensuring hot work permit guidelines are followed.
The last resort
Despite all of your best efforts before an incident takes place, a fire can still occur and cause significant property damage, which can result in lengthy business interruption periods and costs. That’s where your insurance can step in to help.
After an event, your insurance can help restore you to the same position as you were in previously, of course that means having the right asset values in place – and if your business is affected, having a business continuity plan will enable you to get back on your feet faster.
When it comes to fire, it’s important to understand your risks. If you’d like to learn more, watch our webinar on fire separation to ensure you’re doing everything you can to take decisive action before something major happens.
1 https://www.frv.vic.gov.au/home-fire-safety-booklet
2 https://www.abc.net.au/news/2021-04-08/fire-at-visy-recycling-factory-at-wingfield/100054828
3 https://www.news.com.au/national/nsw-act/news/dramatic-rescue-of-residents-from-balcony-as-fire-tears-through-darlinghurst-apartment/news-story/37109145a637a4a349004c3402b6e64a









